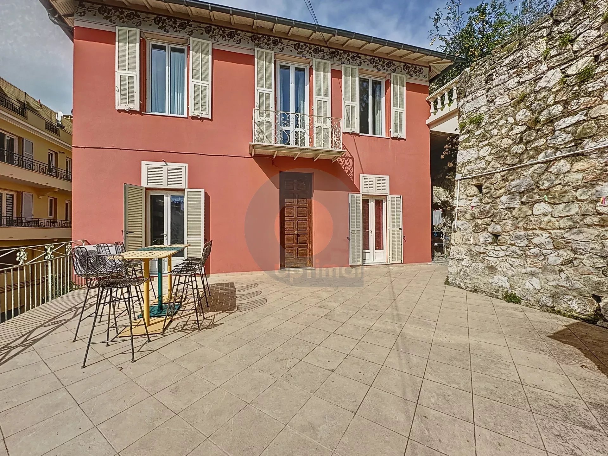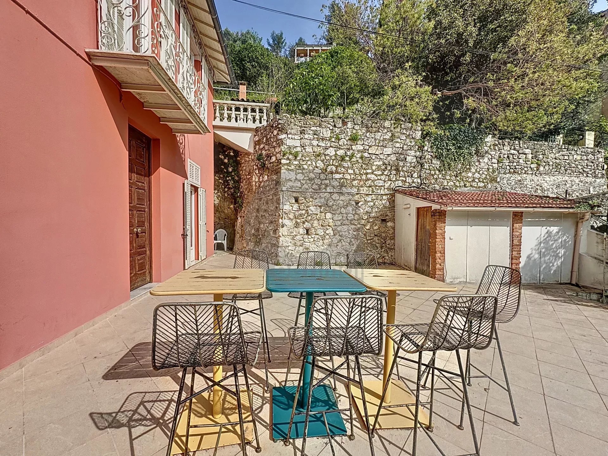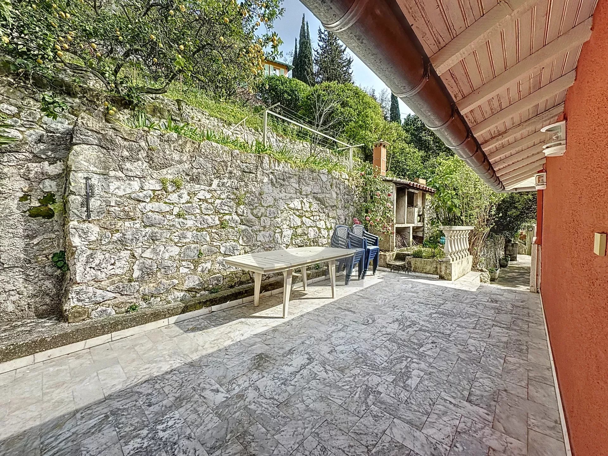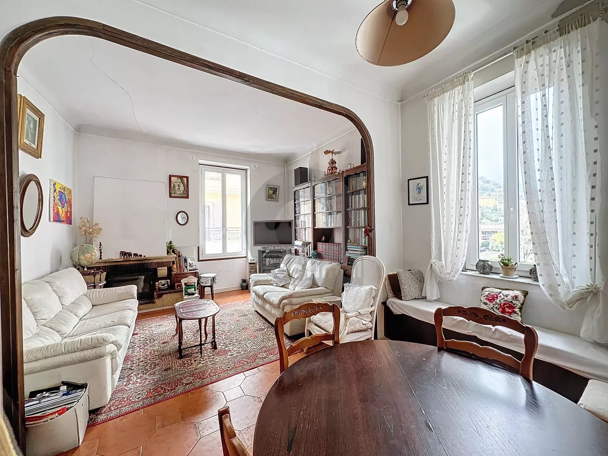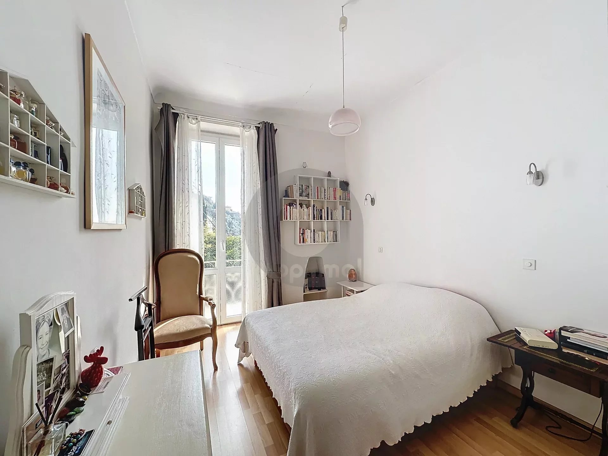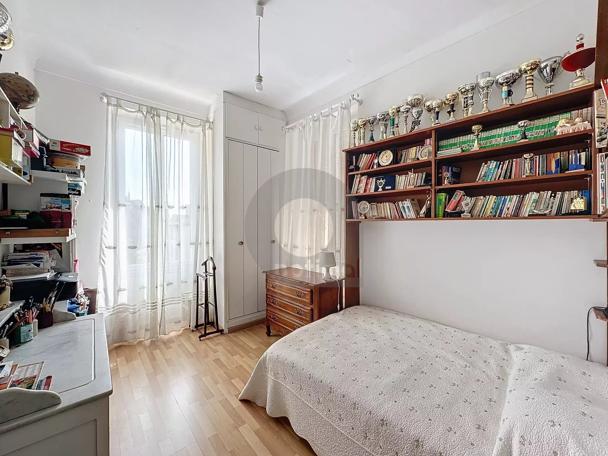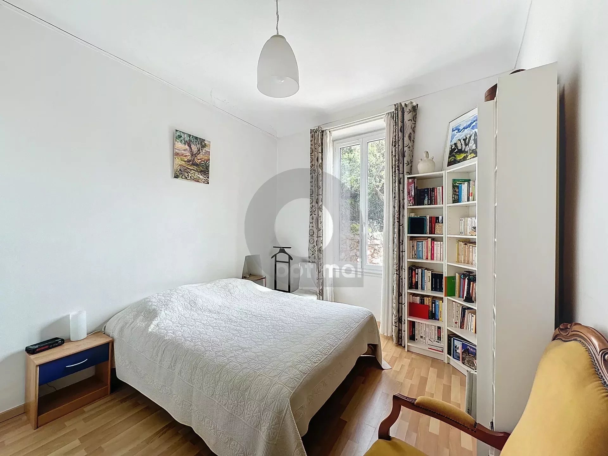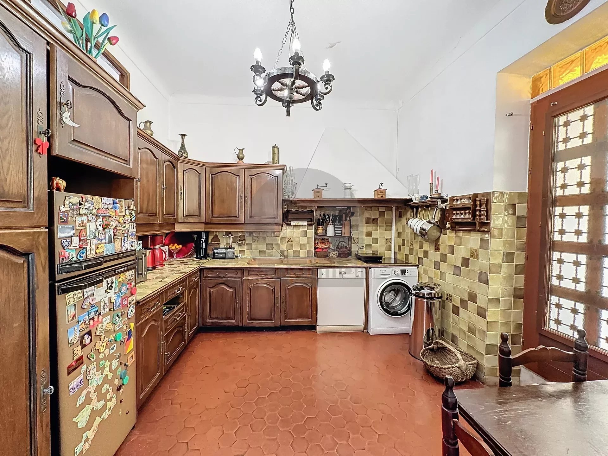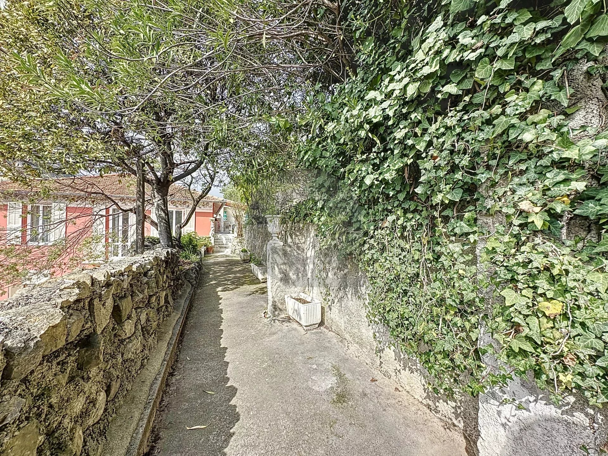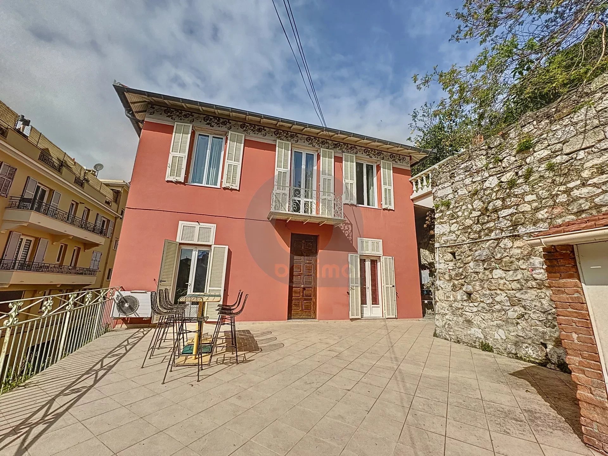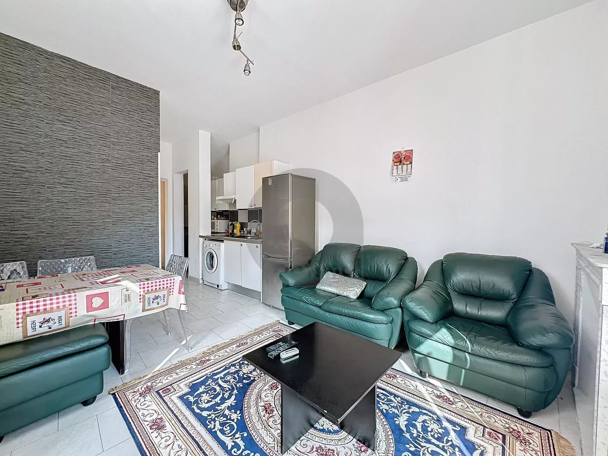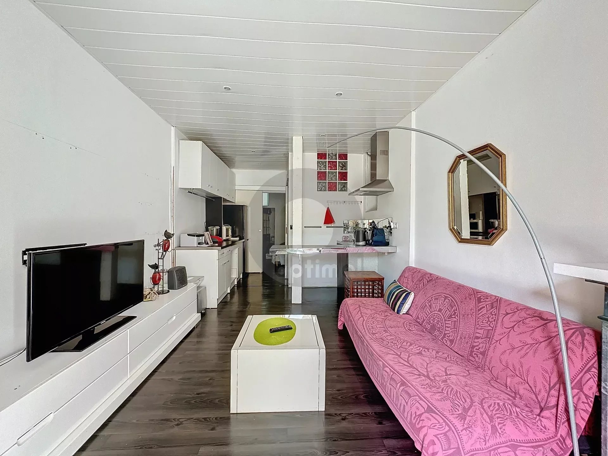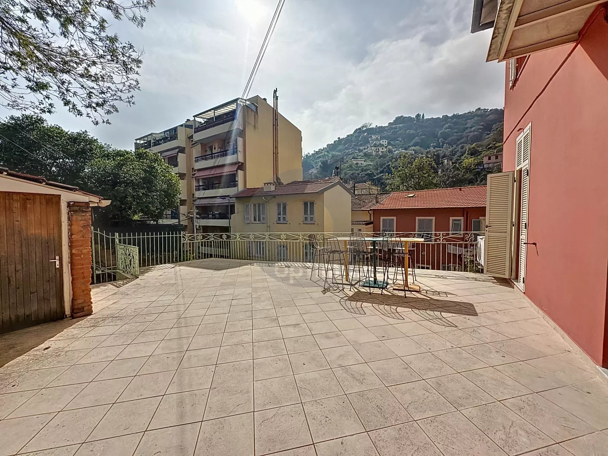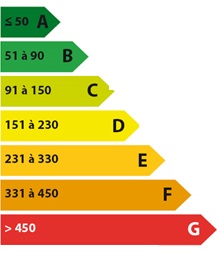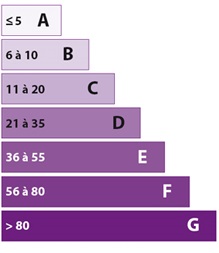HOUSE MENTONNAISE – GARDEN AND GARAGE
General
| Reference | A05814 |
| Price | 695000€ |
| Location | Menton (06500) |
| Number of rooms | 8 |
| Number of bedrooms | 5 |
| Area | 156.15m² |
| Standing | Normal |
| Exposure | East North West South |
| View | Garden |
| Waste | Everything in the sewer |
| Hot water | Water heater Single |
| Heating | Convector Individual Electric |
Areas
| Garden | |
| Garage | 33.12 m² |
| Garage | 20.05 m² |
| Bathroom / W.C. | 4.08 m² |
| Bedroom | 9.15 m² |
| Ridance | 13.82 m² |
| Ridance | 18.16 m² |
| Bedroom | 8.44 m² |
| Bathroom / W.C. | 2.28 m² |
| Ridance | 2.75 m² |
| Addiction | 9.9 m² |
| Terrace | 73.6 m² |
| Cooked | 12.65 m² |
| Bathroom | 2.89 m² |
| Bedroom | 12.49 m² |
| Clearance | 6.53 m² |
| Bedroom | 11.77 m² |
| Balcony | 1.54 m² |
| Bedroom | 11.7 m² |
| W.C. | 2.33 m² |
| Cooked | 19.81 m² |
| Terrace | 24 m² |
| Terrace | 7.74 m² |
| Bathroom |
Services
| Crawlspace Crawlspace Air conditioning Barbecue Double glazing |
Near
| Supermarket Main road Public parking Park Bus station Station Creche Downtown Bus |
Regulation
| Energy - Convetional consumption | 343 kWhEP/m².year |
| Energy - Emissions estimate | 11 kg éqCO2/m².year |
| Property tax | 1594 €/year |
| Asbestos | Realised |
| Gas | Realised |
| Termites | Realised |


